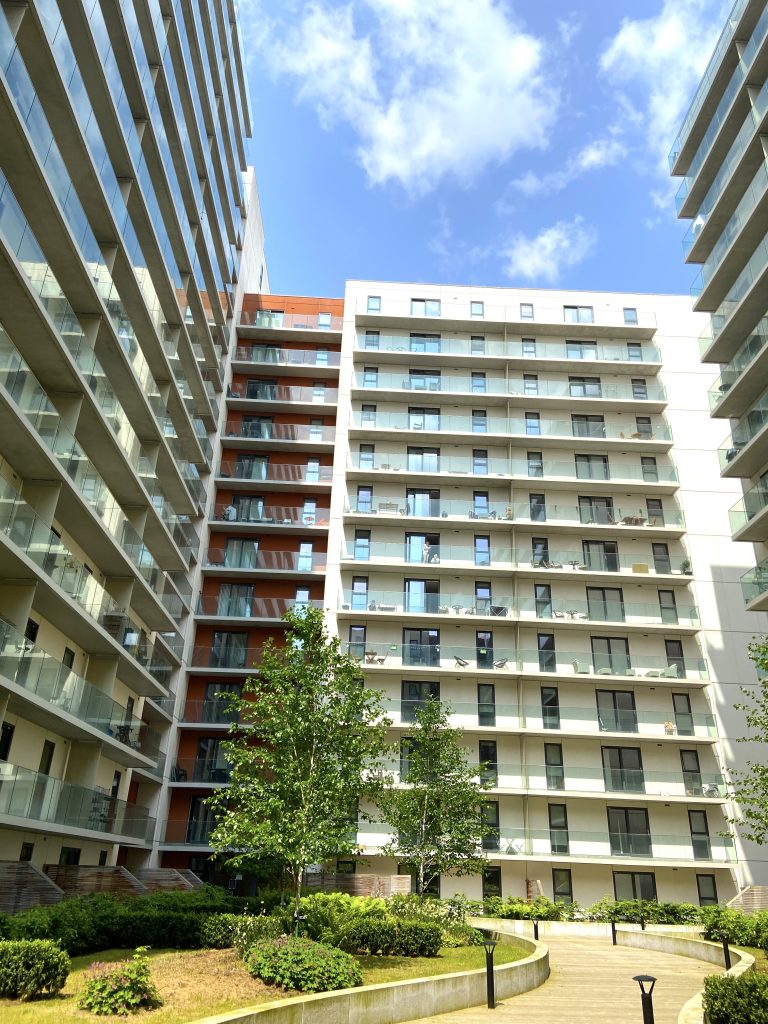Blocks A and B of the Chapel Wharf development are multi-story residential buildings designed for private rental, completed in 2020 as part of a larger complex of four similar structures. The development features 995 apartments, offering a variety of layouts from studio units to three-bedroom apartments. Residents enjoy access to a concierge service, a fully equipped gym, and several commercial spaces on-site.
The buildings’ external walls are constructed with pre-cast concrete sandwich panels, complemented by glazed curtain walls. All apartment bathrooms are pre-fabricated, pod-style units, assembled off-site for greater efficiency. The heating system is powered by electric radiators, while cooling systems are not included. Although photovoltaic panels have not yet been installed, this offers potential for future enhancements. The lighting system throughout the property utilizes energy-efficient LED technology, and the elevators are classified as Class A for energy efficiency, according to EN ISO 25745-2 standards.
A beautifully landscaped internal courtyard provides residents with a relaxing outdoor area, and on-site bicycle storage is also available, encouraging eco-friendly transportation.
The property has been awarded a BREEAM In-Use International certification with a a ‘Very Good’ rating, underscoring its dedication to sustainability and environmentally conscious design.


