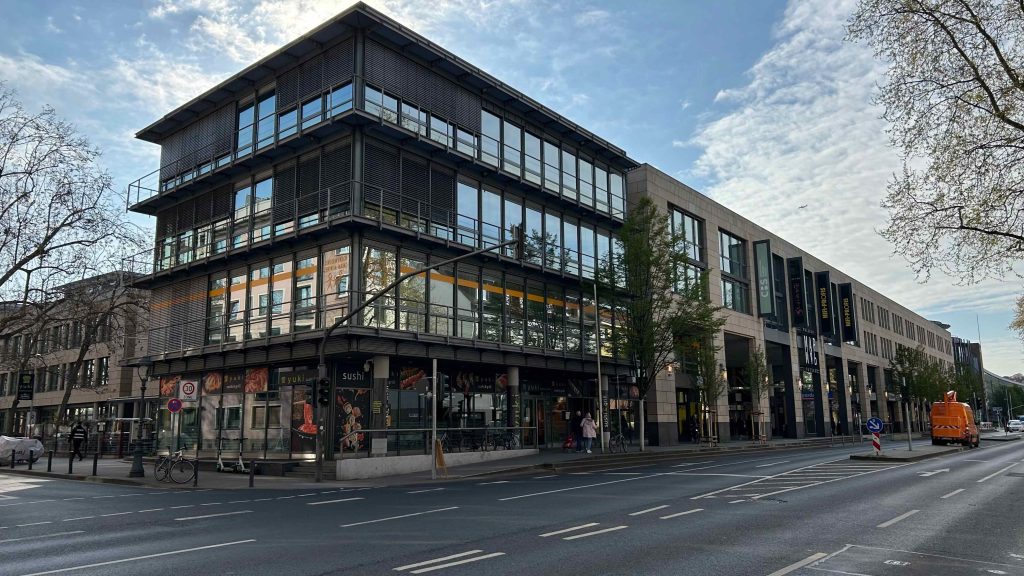The MAP–Malakoff Passage shopping center is located in the southern part of the historic district of Mainz. The building complex is bordered by Templerstraße to the north, Rheinstraße to the west, and Dagobertstraße to the south. To the east, it is adjacent to the Hyatt Regency hotel and the
Malakoff Terrace along the Rhine River. This five-story perimeter block development consists of two
sections connected by a glass-covered passageway. The passage runs diagonally through the square layout, providing a pedestrian link between the riverfront and the old town.
Arcades for pedestrian traffic line both Rheinstraße and Dagobertstraße, while the building’s individual wings create several courtyards. The ground floor is dedicated to retail spaces, restaurants,
commercial businesses, shops, and exhibition areas. The upper floors house office and training spaces, with the building wings forming a comb-like structure through their dual-corridor layout.
Pedestrian access to the complex is mainly provided via the central passage, which features two glass elevators, an escalator, and a stairway. Two of the courtyards are used for deliveries and waste disposal.
A two-story underground garage with approximately 800 parking spaces lies beneath the building. The garage can be accessed via entry and exit ramps on Dagobertstraße.
The OTEREA team was tasked with the BREEAM In-Use recertification of the Malakoff Passage. The primary challenge was managing the size and complexity of the building, which accommodates a large number of users and tenants. Malakoff Passage features educational, health, and sports facilities, along
with an office section spanning over 27,000 m² and a retail area covering nearly 10,000 m².


