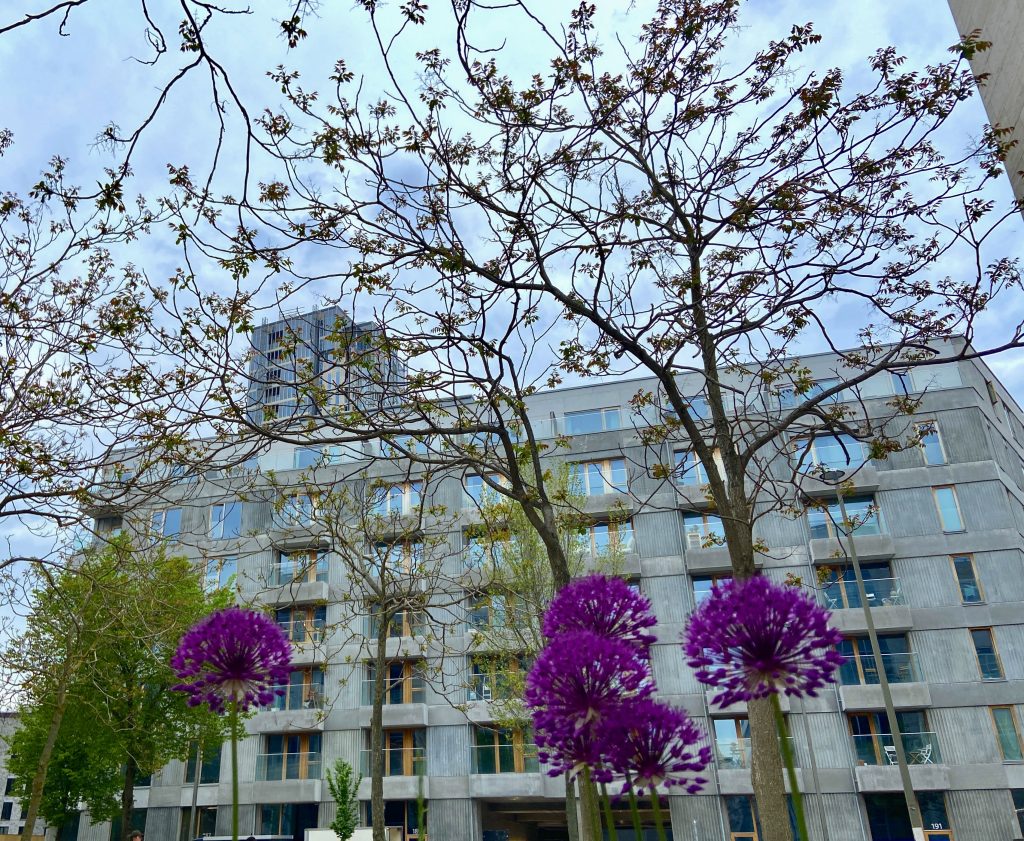Completed in 2020, the Property is a mixed-use development comprising 111 residential units and 5 commercial spaces on the ground floor.
The building showcases a modern architectural design, featuring raw concrete, and characterized by large glazed surfaces for natural light. The courtyard, along with the three communal roof terraces, serves as a primary recreational space for residents. Additionally, the majority of residential units is equipped with a private balcony, enhancing the outdoor living experience. The property includes an underground level that provides secure car parking (no ownership) and a dedicated bicycle storage area, offering convenient and accessible options for residents’ transportation needs.
The building’s heating and hot water are supplied by a district heating system, with individual metering provided at each apartment level for precise energy management.
On the roof, a 200 m² photovoltaic system with a capacity of 40 kWp has been installed, covering 80% of the usable roof area and generating approximately 36,000 kWh annually, which accounts for around 12% of the building’s total energy consumption. Other major remaining parts of the roof area, which is unsuitable for solar energy production due to installations, i.e. technic rooms, have been designed with green roofs to support local biodiversity.
Elevators are rated class A in accordance with the EN ISO 25745-2 standard, ensuring energy efficiency.
The lighting throughout the building utilizes LED technology, including in common areas (parking garage, stairwells, and corridors) with occupancy sensors to further optimize energy use.
The property has been awarded a BREEAM In-Use International certification, achieving a “Very Good” rating, reflecting its commitment to sustainability and high standards of environmental performance.


